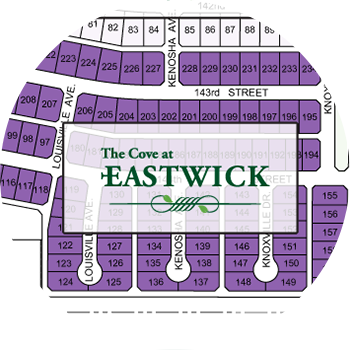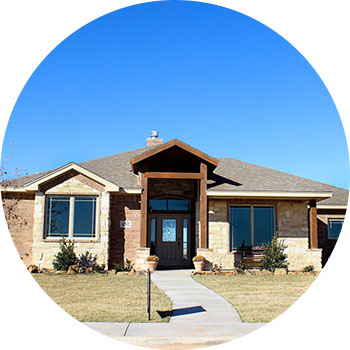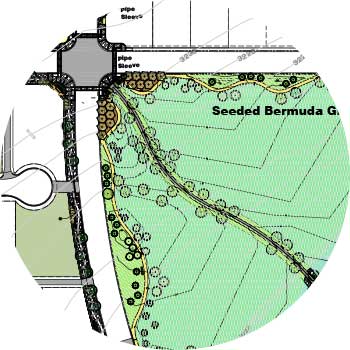

A Lubbock Neighborhood Unlike Any Other
With approximately 800 single-family lots, an 80+ acre park, award-winning schools, and a convenient south Lubbock location, Kelsey Park is a Lubbock community that has everything you’re looking for in a place to call home!

Lubbock Custom Homes At Affordable Prices
Kelsey Park features custom homes built by some of the finest Lubbock custom home builders. With prices from around $300,000 to over $1 Million, Kelsey Park offers a wide range of choices for the discerning custom home buyer.

A Lubbock Community With A Park
Dedicated to the memory of Kelsey Vines, Kelsey Park features a professionally designed and landscaped park. With mature trees, expansive grassed areas and over 1 mile of walking trails, Kelsey Park residents will have ample opportunities to connect with nature.

Make your move to Kelsey Park today!


